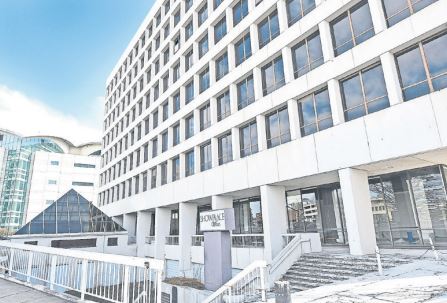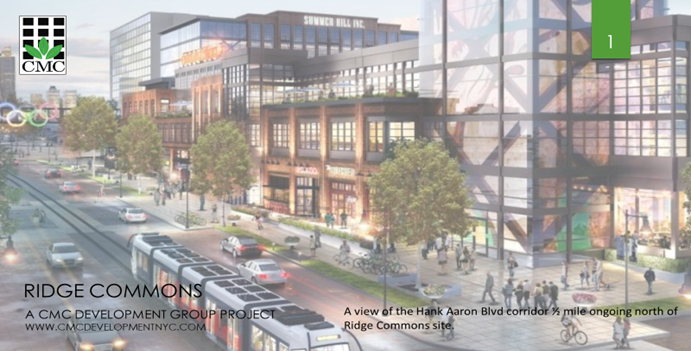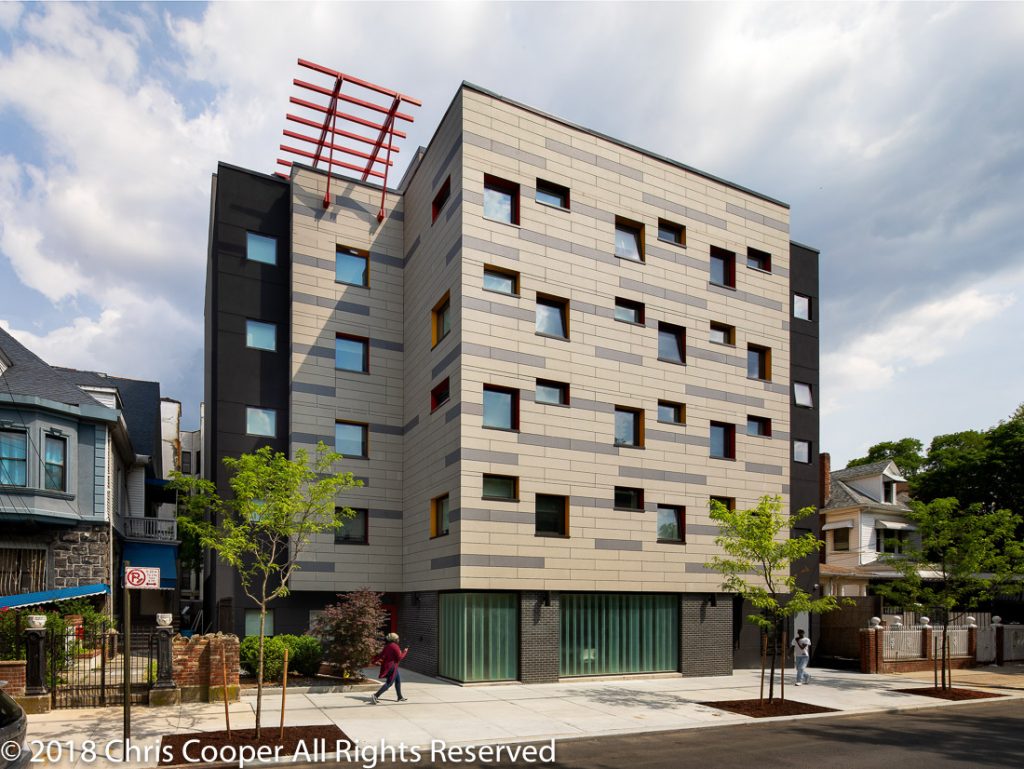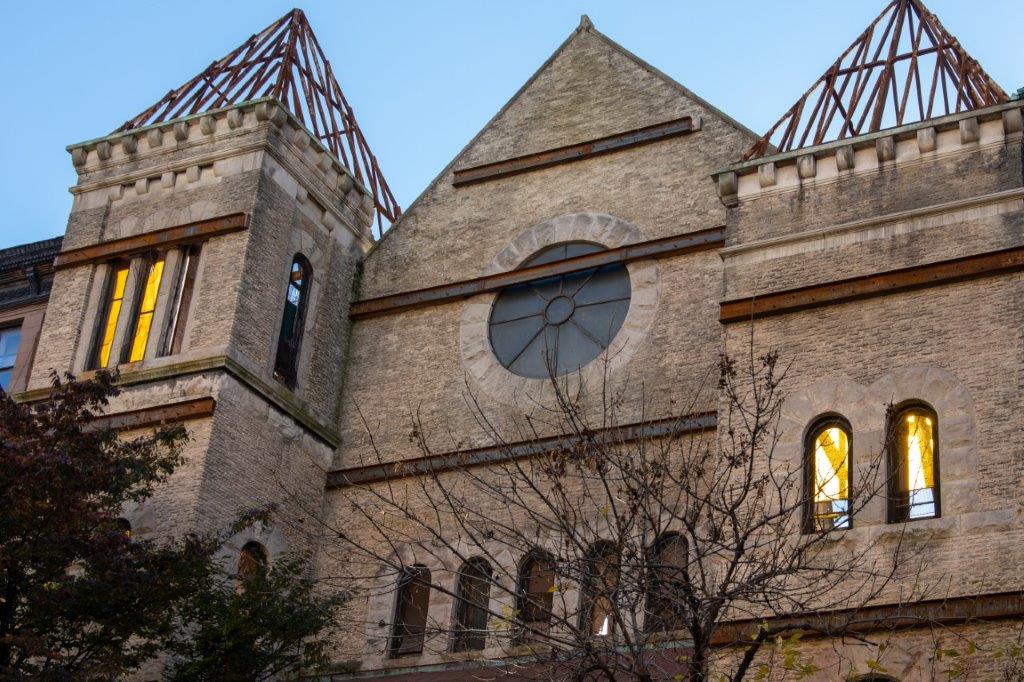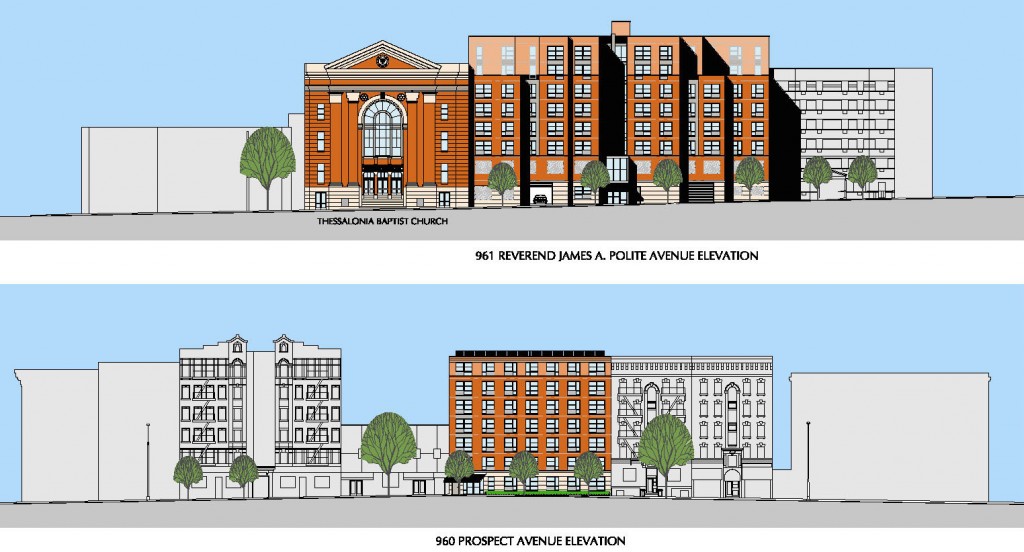Organization Name: Urban Architectural Initiatives (UAI)
Project Title: Woodycrest Veterans Housing
Project Location: 984 Woodycrest Avenue, Bronx, New York
Project Description:
Co-developed by HELP USA and the CMC Development Group, Woodycrest Veterans Housing is a 31,500 sf, 6-story residential building with cellar, for formerly homeless veterans. It houses 48 studio units and amenities such as community room, laundry, exercise room and outdoor recreational area. Program offices offering resident support services are provided on the first floor. The design responds to the surrounding milieus, as the building is set back to align with the existing house on the corner and creates a scaled plaza for the main entrance. The building structure is primarily masonry and hollow core pre-cast concrete plank. The exterior façade is finished with glass-fiber reinforced concrete panels and an exterior insulated finish system. The regular façade is speckled with asymmetric windows with bright colored surrounds. Hues of the exterior façade flow into the interior spaces and accentuate featured walls. A translucent channel glass is used as the storefront glazing at the first floor community room to provide quality light and privacy. The highly energy efficiency building envelope meets and exceeds Enterprise Green Communities and NYSERDA standards.
READ MORE: https://thenyhc.org/projects/woodycrest-veterans-housing/

